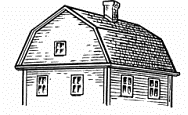
HISTORY
Step into history and explore the rich history of Flemington at the Samuel Fleming House Museum. Learn about colonial life, the origin of the town, and the story of Irish immigrant Samuel Fleming and his family. Visit us today and immerse yourself in an unforgettable experience
Samuel Fleming
Samuel Fleming was born in Ireland on April 2, 1707. Around 1740, he moved to the area of Amwell, New Jersey, with his wife Esther and two small girls.
In 1741, Samuel obtained a tavern license. In 1744, he received a 210-acre property gift from Thomas Penn, son of William Penn. Samuel's family had grown to ten children by 1756, with five girls and five boys. He built a three-story frame house for his family in was know as the meadow lot. Fleming modified the German bank-barn style, which was popular at the period, by adding a gambrel roof to give greater living space on the top floor of the house. He also constructed the structure on a knoll. He was able to create a floor that was partially below ground level by excavating through the rise. These innovations enabled him to construct the biggest house in Fleming's Settlement at the time, a three-story structure. Samuel lost his home in 1766 owing to financial difficulties.
Fleming's Tavern
It is unknown where Samuel Fleming's tavern was located. It was rumored to be on the King's Highway, now Main Street, near the current post office location. During the Colonial period, a tavern was an important part of community life. Taverns served local customers in addition to travelers and offered a hot meal and libations. Villagers came here to socialize, hear the latest gossip, read a newspaper, do business, receive mail, or play a game of chance. Taverns were also used as courtrooms, boardrooms, and political gathering places.
CHRONOLOGY
-
1756 | Samuel Fleming and his family built the home and lived here until 1766.
-
unknown | Dr. George Case (Kase), descendant of the founding Kase family, lived here for some time in the late 18th century.
-
ca. 1810 | Samuel Lewis Southerd returned to Flemington to begin his political career in New Jersey, going on to become governor.
-
ca. 1822–1870s | The Bonnell family, for whom the street is named, lived here and also operated a tavern in town (though not the same as Fleming's Tavern from 100 years earlier).
-
1890 | The Miller family significantly renovated the lean-to kitchen, which had fallen into disrepair, as a two-story addition with porch.
-
ca. 1900 | Bertha Baker, ward of the Miller family, lived in the home from her early childhood.
-
1927 | The Daughters of the American Revolution, Colonel Lowery Chapter, purchased the house with the intent to preserve it. Bertha Baker lived in the home as a private resident until her death in 1986.
-
2005 | The Borough of Flemington purchased the home as a public museum, administered by the Friends of Fleming Castle, Inc., a nonprofit dedicated to interpreting its story for modern audiences.
FLEMING FAMILY HISTORY
The museum is proud to honor the legacy of the Fleming family. Samuel and his wife Esther raised 10 children in the house, including their daughter Esther, who married Thomas Lowery, a boy who emigrated with and worked for Fleming.
Lowery went on to become a prominent member of the Flemington community, and his impact is felt today. Come explore the history of these revolutionary patriots and the Flemings' later connection to the USS Constitution, or Old Ironsides.
The museum is honored to tell the story of this family and their contributions to the region.

Building & Site History
The Friends of Fleming Castle, Inc. recognizes that the ground on which Samuel Fleming built his home is Lenni Lenape ancestral land. We have made attempts to integrate teaching on the Lenni Lenape, particularly Chief Tuccamirgan, through special events and museum materials, but our work in this area is just getting started. Please visit Hunterdon History and West Philadelphia Collaborative History for further information and context.
Building Facts
-
The house shows a gambrel roof, with a lower steeper slope and an upper less steep one on each of its two sides. There are three small bedrooms and a modern bathroom on the third floor; the third floor is currently closed to the public.
- Bank barns (or houses) used natural topography to create an insulated and consistent environment on the first level, while allowing access above ground. A similar local contemporary site is the Bouman-Stickney Farmstead.
- The house is constructed with a center hall, with rooms arranged symmetrically on either side, and Jersey winder stairs going up and down.
- The home features five fireplaces (one has been built over).
- Fleming was an environmentalist before the word was invented!
- The home faces south, to take advantage of passive solar to heat the home in winter.
- The first story is partially below ground to insulate the home, which means the earth can absorb extra heat from the house in hot weather or insulate the house to maintain warmth in cold weather.
- Old pictures and postcards show a deciduous tree was usually planted on the south side of the house to provide shade in the summer, but allowing winter sun to reach the home.


gambrel roof

Jersey winder diagram



